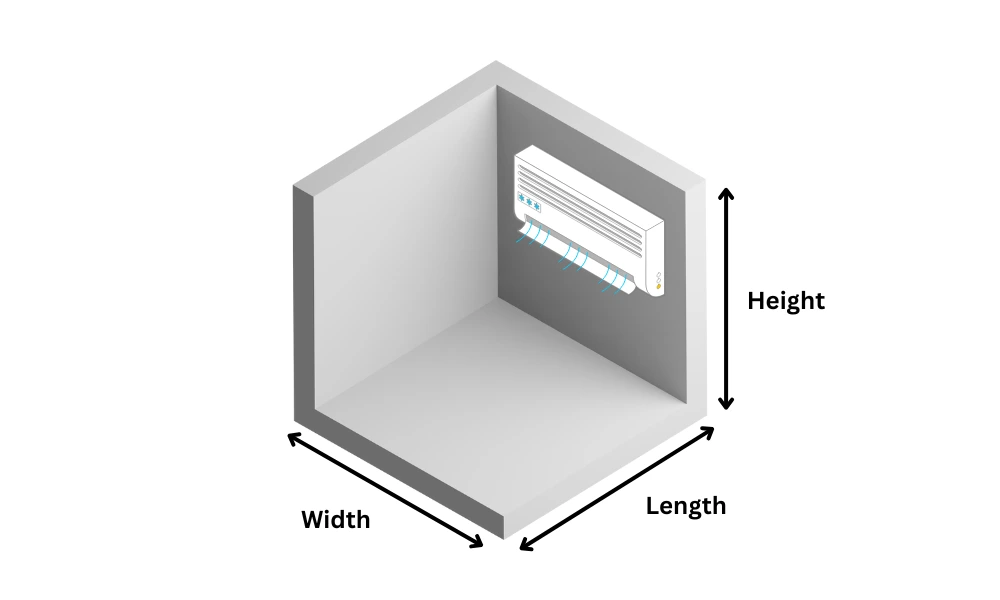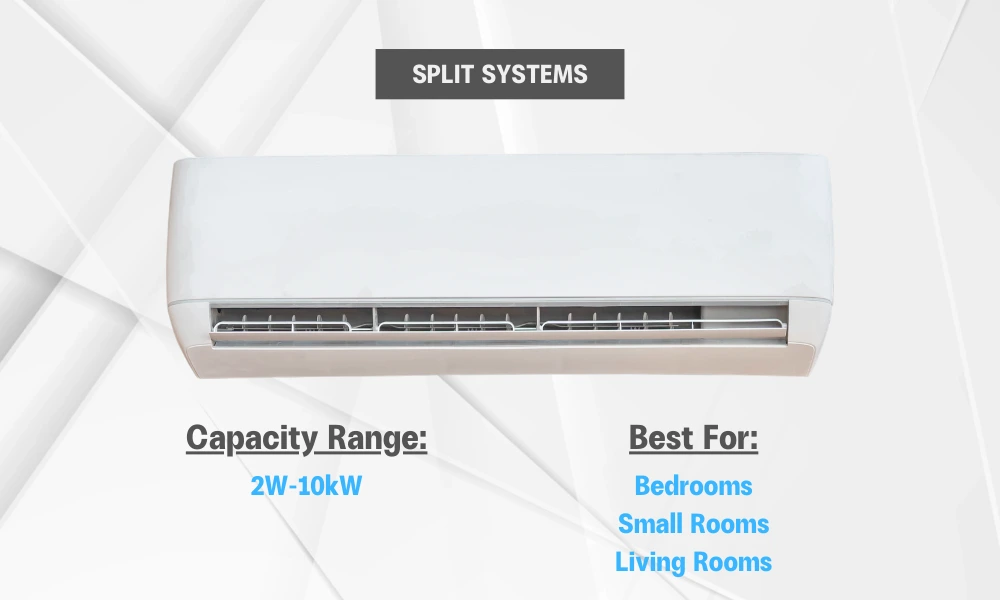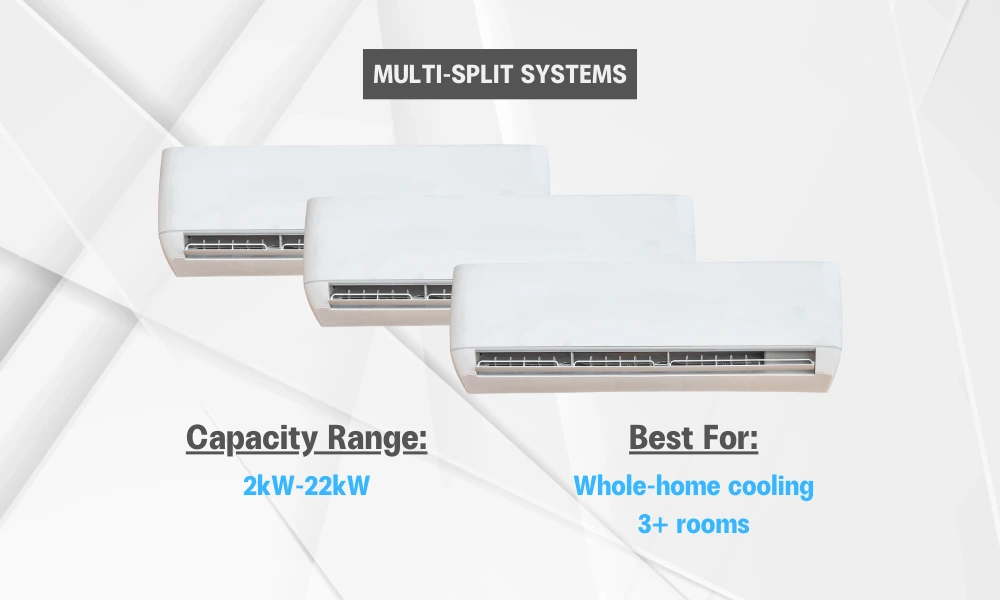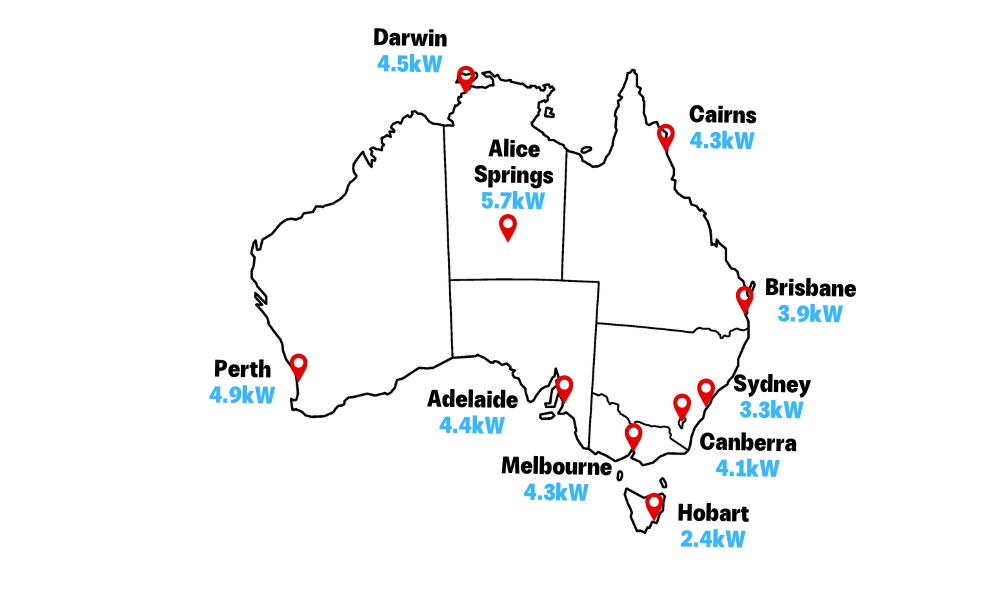Air Conditioning Size Calculator

Key Takeaways
- Your room size matters most but windows and insulation can really change what you need.
- Pick the wrong size AC and you'll waste power or end up hot and bothered.
- Our calculator looks at your whole room setup to find you the right AC size.
Contents
AC Size Calculator
Results:
Required Cooling Capacity:
Recommended Systems:
Looking to find out what size air conditioner you actually need?
Well, it doesn’t have to be rocket science. If you’re experiencing excessive energy bills because your AC doesn’t suit your space, we know your pain. Trying to scour the internet to find out whether a unit is too powerful or if it’s too small to cool your home is a nightmare.
The truth is that the information out there isn’t great, and we’re tired of hearing about those 3 a.m. sweats because the air conditioner size wasn’t right. We also want to make sure that your hard-earned dollars aren’t being spent on wasted energy and worn-out AC systems.
So we’ve developed this handy air conditioning size calculator to end it all. All you need to do is enter the dimensions, windows, insulation, a few more details, and boom you’ll get the required approximate capacity in kilowatts (kW).
No crazy spreadsheets or formulas, just upfront simple recommendations.
Ready to find the perfect AC size? Let’s get started with the calculator below.
How Does the AC Size Calculator Work?
Our AC Size Calculator is as simple as possible while being able to produce the most reliable estimate for determining the adequate air conditioner size.
Our cutting-edge formula takes into account the important factors to calculate the cooling capacity in kilowatts (kW) you need. With this tool you won’t be left with AC under or overperforming.
Step-by-Step Breakdown
Room Size
Input Fields: Room Length, Width, and Height (metres).
Room size will be the biggest and most important factor when deciding what size air conditioner you need. It’s very simple to calculate, just measure the length, width, and height of the space.
P.S. Most Australian ceilings are 2.4m if you don’t have a tape measure on you.
Number of Windows
Input Field: Number of windows.
The number and location of windows will play a part in how hot or cold your household is. Rooms that have more windows will gain more heat, increasing the required cooling capacity that you need.
Window Orientation
Input Field: Orientation (e.g., North, South, East, West).
In Australia, north-facing windows are beautiful as they draw in more direct sunlight, however in determining your cooling needs it’s a different story. More sunlight equals elevated cooling requirements.
Insulation Quality
Input Field: Insulation Quality (e.g., Good, Average, Poor).
Home insulation changes the way your home stores and releases cool air. With poor insulation, your home may let hot air enter leaving you with more kW required to cool. On the other hand, great insulation can keep that cool air inside reducing your requirement. If you’re unsure about your insulation, select “average” and call a professional.
Room Usage
Input Field: Room Type (e.g., Living Room, Bedroom, Office).
Each room has a purpose with different equipment and appliances, so you’ll need a specific amount of cooling for each. Rooms like the kitchen require more cooling than a bedroom due to the increased heat generated.
Number of Occupants
Input Field: Number of people typically in the room.
Every extra person in a room adds additional heat meaning you’ll need a higher cooling capacity for those areas.
Calculation Formula
We use an advanced formula to process these inputs giving you a recommended cooling capacity in kilowatts (kW) for your air conditioner.
The results are just an estimate, don’t use it as fact. Whilst we strive to be the most accurate, it’s meant to give you a starting point that can be given to a reliable professional.
Why Is Correct AC Sizing Important?
Whilst many people think they should just get the most powerful AC unit they can afford this can often lead to undesired energy wastage. For other people, they choose an undersized air conditioner which leads to summer nightmares in the dreaded heat.

The goal is to choose the optimal cooling capacity for your room/home, however, this can be hard if you’re not a professional.
Here I’ll outline some of the unwanted problems with choosing the wrong aircon size for your space, whether that’s undersized or oversized.
Signs your aircon is undersized:
An air con unit that doesn’t have the necessary cooling capacity for your space will fight a losing battle as it fails to cool your home.
The unit will work relentlessly only to leave you with poor cooling and a hot home.
- Components work harder leading to wear and tear.
- Doesn’t cool effectively
- Increased energy bills
- Frequent repairs
Signs your aircon is oversized:
An air con unit that is too powerful is not as easy to detect because it will quickly cool your room which is what you want, however, most won’t notice this subtle tell.
Whilst you may want a powerful unit, it’s ideal to have power that is just enough to maximise output and efficiency.
- More expensive to install for no benefit.
- Uses more electricity than is needed.
- High humidity levels from cooling your space too quickly.
Benefits of using the right size:
Having the right size air conditioner is what you want, just eyeballing the numbers and doing it yourself is not something you want to risk, as there’s no price on comfort. Getting your home evaluated by a certified technician means you get the right size the first time. When you choose the best size for your room you don’t need as much system maintenance because parts don’t get worn out as quickly saving you money.
With a perfectly sized system you can expect the following benefits:
- Optimal comfort levels without the stress
- Your air con will last 15-20 years (with regular maintenance)
- Saving you at least 20% on energy bills
Proper AC sizing is just one part to battling Melbourne’s hot months. Learn more ways to keep your home cool with our 50 Cooling Tips for Melbourne Summer.
How to Measure Your Room for AC Sizing
Measuring your room is a good practice before purchasing an air conditioner or seeing a professional.
Do you wonder why some rooms feel like a freezer while others never quite cool down? The secret is getting your measurements right, but hold up! You won’t need a degree to work this out.
Our Super Simple Size Formula There’s a simple formula that pros use to figure out the perfect AC size. While our calculator does the heavy lifting, this will help you understand how it works giving you a better idea of what AC size you actually need.
Required AC Capacity (kW) = (Room Volume × Base Factor) + Adjustments
Let’s break this down into real-world terms:
Start with Your Room’s Size Grab that old tape measure from your draw. You’ll only need three basic measurements:
- Length: Wall to wall at the longest point
- Width: Wall to wall at the widest point
- Height: Floor-to-ceiling
This gives you your room’s volume. Picture it as measuring how much air your AC needs to cool.

Then Consider the Extra Factors Just like no two rooms are used the same way, your AC capacity changes due to:
- Windows: Each one lets in heat (that’s 0.25 kW extra per window which is about the same as running a small microwave)
- People: Everyone adds warmth to a room (0.15 kW per person, everyone’s a little heat ball!)
- Insulation: Poor insulation? Add 10% to your total
- Sunlight: Direct sun? Another 10% needed
- Kitchen: Cooking spaces need 20% extra (You’re cooking up a storm!)
Here’s a real example: Imagine a bedroom where you and your partner sleep, with two windows and the morning sun streaming in. If we take basic AC calculators they’d spit out 1.2 kW, however, those extras add up:
- Two windows add 0.5 kW
- Two people add 0.3 kW
- Morning sun means multiply everything by 1.1
Suddenly you’re looking at 2.2 kW which is quite different from the basic room size calculation! This is why our AC size calculator is the most advanced yet simple tool out there.
Quick Measurement Tips Don’t stress about being millimetre-perfect, just measure in metres and you’ll be fine. Just remember to:
- Measure at the longest and widest points
- Include any built-in wardrobes if they’re part of the room
- Count all windows, even small ones
- Think about how many people usually use the room
Too much math? That’s what our calculator is for! Plug in your measurements and get a quality estimate.
Air Conditioner Types and Their Capacities
Understand the types of air conditioners that apply to the calculator so you have a better idea of what size is suitable for each type and what their preferred setting is.

Split System Air Conditioners
Optimal Capacity: 2kW-10kW
Recommended for: Bedrooms, Small Rooms, Living Rooms
One split system for one area means that sizing needs to be perfect in order to get the most out of this setup. Learn more about how split systems can cool your home efficiently.

Multi-Split Systems
Optimal Capacity: 2kW-22kw
Recommended for: Whole-home cooling, More than 2 rooms
One outdoor unit powers multiple indoor units.

Ducted Air Conditioning
Capacity Capacity: 8kW-22kW+
Recommended for: Complete home heating and cooling, large homes
When using the calculator add all rooms together to get the most accurate estimate.
Discover more about ducted air conditioning cooling effects.
How Location Affects the Air Conditioner Size You Need
Australia has various climates being such a large country. With that considered you can’t expect that in Cairns you’ll need the same size AC (kW) as in Hobart.
Melbourne and Sydney have different cooling requirements even though they’re relatively close cities in comparison to others. Take a look below to discover what cooling load your city requires.
For a deeper dive into everything you need to know about air conditioning options and maintenance, visit our Ultimate Guide to Air Conditioning in Melbourne.

Based on a room with:
Ceiling: Insulated tiled roof over 25m².
Roof: Medium – Unpainted metal/wood, red tile, or dark cement with red, grey, or green paint.
Floor: Insulated suspended timber floor, unenclosed underneath, 25m².
External Walls: Cement and metal sheet without insulation, 38m², medium finish.
Windows: Aluminium single-glazed with 3mm clear glass.
Internal Walls: 20m².
North-Facing Windows: 4m² external shaded, 1m² internal shaded, 1m² unshaded.
Visit Fairair for an accurate calculation.

